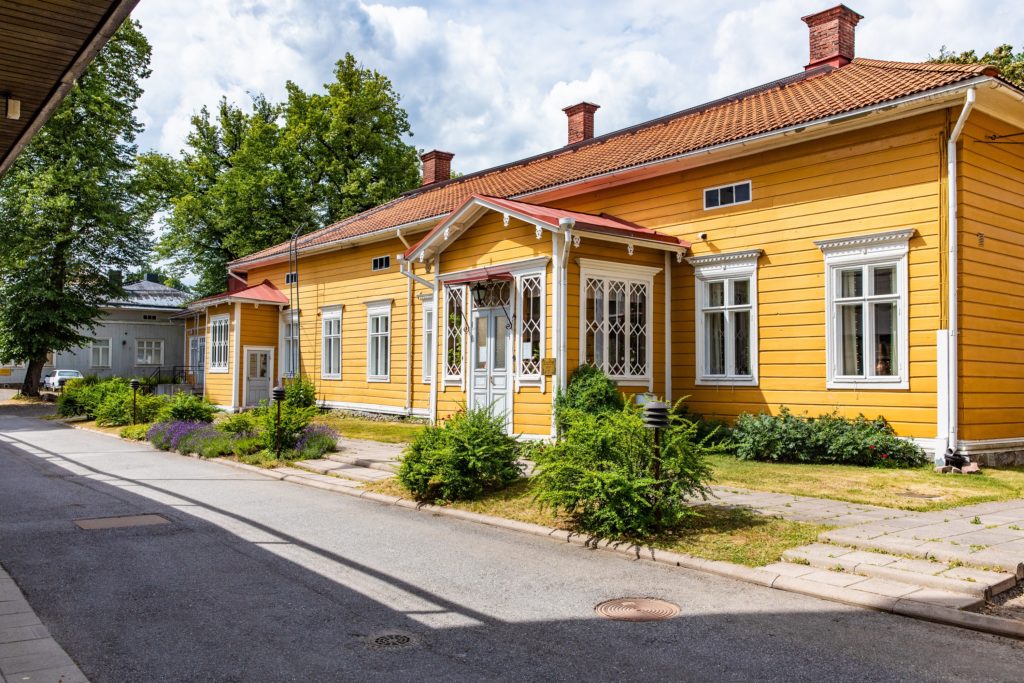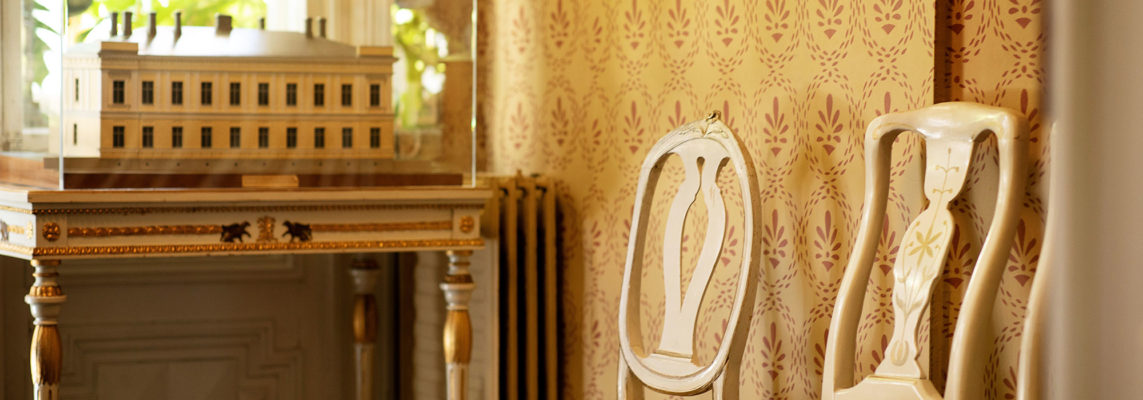
History of the museum
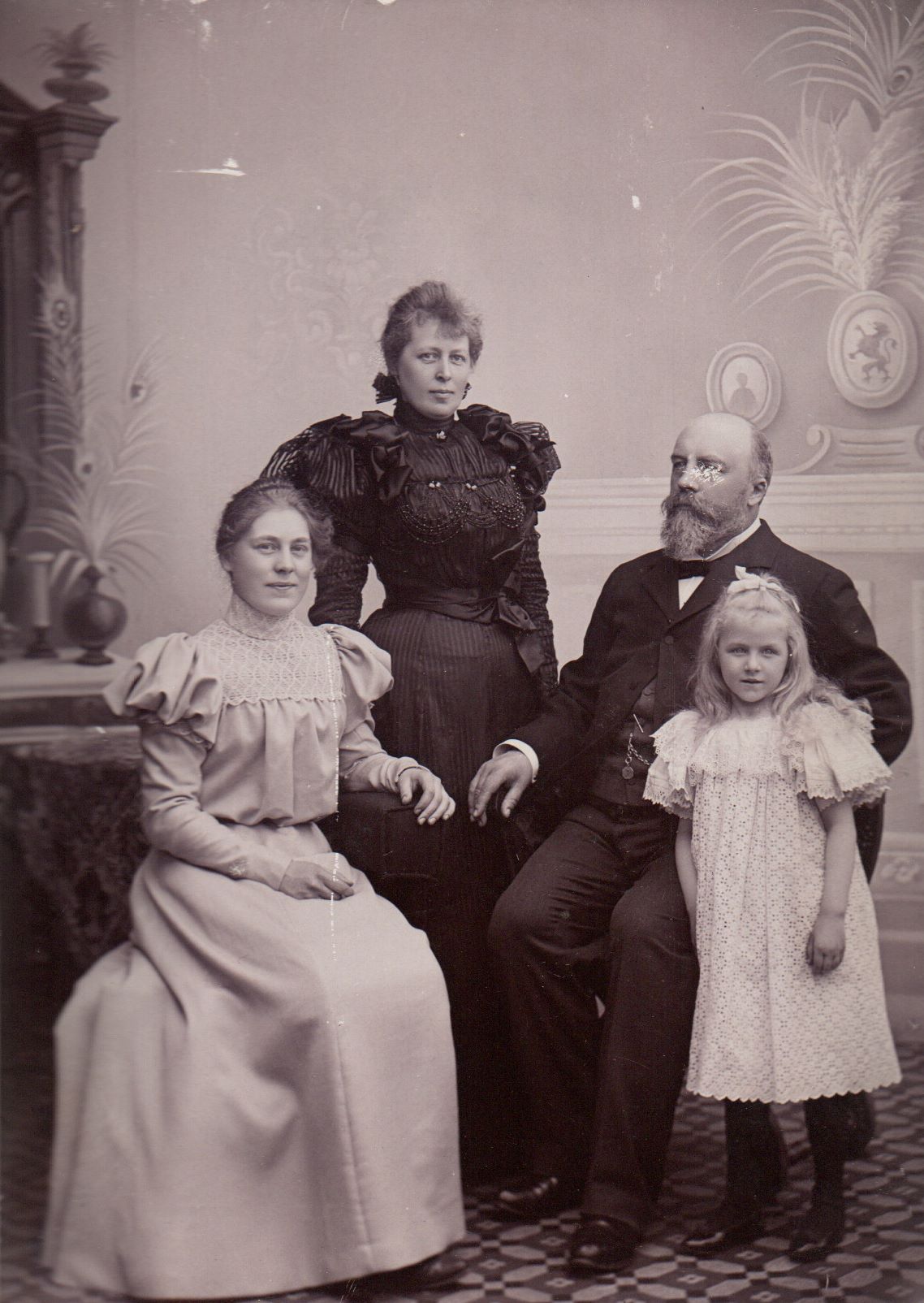
The museum was founded through a testamentary disposition made by spouses Alfred and Hélène Jacobsson. At this time the house located on Hämeenkatu was donated to the Åbo Akademi University Foundation. The will stated that the donators’ home in the two-floor stone building was to be maintained unchanged as a museum called “Ett hem” (“A home” in English). The home was transformed into a museum after Mrs Hélène Jacobsson passed away in 1928 and consul Jacobsson in 1931. The museum was opened to the public on the 29th of May 1932, and continued to operate in the same building until the Winter War broke out in 1939. Parts of the collection were stored in the Historical Museum of Turku and in the Turku Art Museum, pieces of art and furniture were placed in the premises of Åbo Akademi University. However, most of the movables were stored. The original stone building was demolished in 1955. In 1965, the museum was reopened at Piispankatu 14.
Alfred and Hélène Jacobsson
Hélène (1854–1928) and Alfred (1841–1931) Jacobsson were a typical bourgeois Turku couple during their lifetime. Hélène was brought up in a wealthy family, she was the daughter of consul Alexander Adolf Kumlin and Maria Charlotta Kumlin, née Kingelin. Alfred was the son of Charlotta Albertina Myrberg and Johan Jacobsson, a captain in the merchant navy. Alfred was a successful businessman and was actively involved in several companies, among them for instance iron industries, beer factories, steamship companies, banks and insurance companies. The Jacobssons were also involved in founding the Åbo Akademi University Foundation in 1917. Hélène and Alfred were married in 1877. The couple had two daughters: Walborg (1879–1974) and Kerstin (1891–1963). Walborg was biologically Alfred’s niece but was raised as the couple’s foster daughter. Kerstin was adopted from Sweden in 1891, when she was less than a year old.

The home on Hämeenkatu
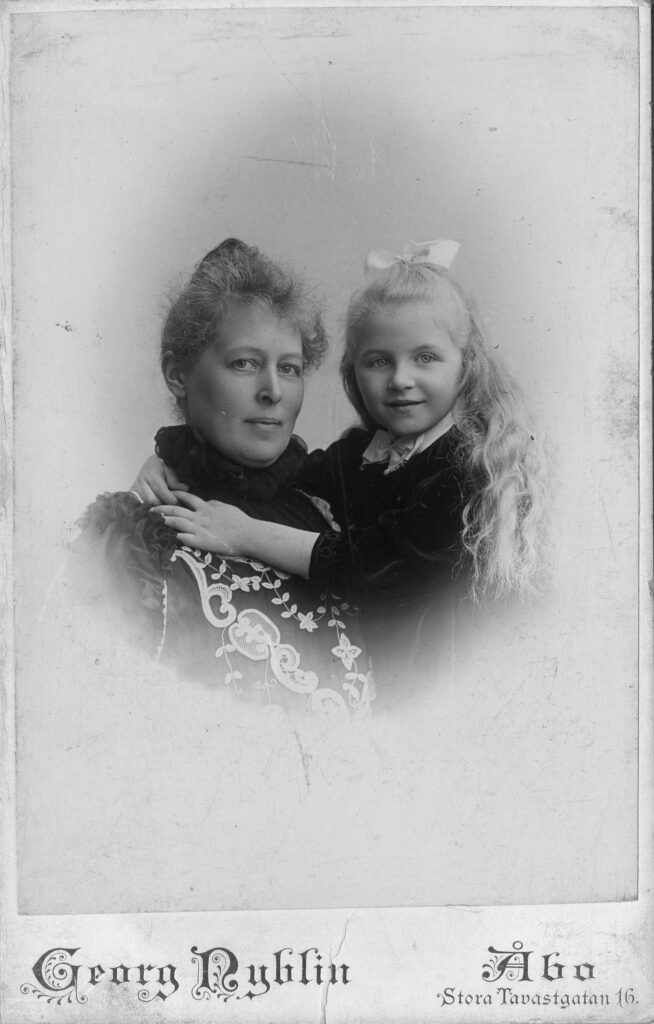
The stone house on Hämeenkatu was a typical classicist building, built after the Great Fire of Turku. Alfred had already claimed the building for himself in 1876. The building had two floors as well as attic and cellar. In addition to the main building, the plot housed several other buildings, among others a stable, cowshed and the caretaker’s house. The first floor comprised of the kitchen, the cook’s room, serving room, minor kitchen, dining room and in the west wing Alfred’s three office rooms. The reception rooms and a large drawing room were located on the second floor, as well as the family’s private rooms, Hélène’s parlour, Hélène’s boudoir, the bedrooms, Alfred’s study including a library.
The Renaissance style façade was built according to the Turku architect Charles Johnsson, and was later modified most likely according to a design by C. L. Engel.
Learn more about the museum and its interior through our digital guidebook. By scanning the QR code, the guidebook will open in a new tab in your phone’s browser.
If you are reading from your phone, simply tap the picture of the QR code.
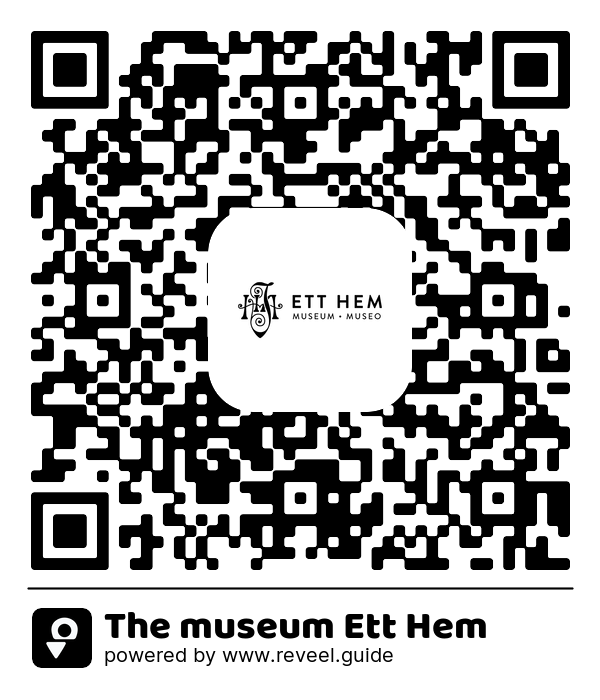
Pictures of the house on Hämeenkatu
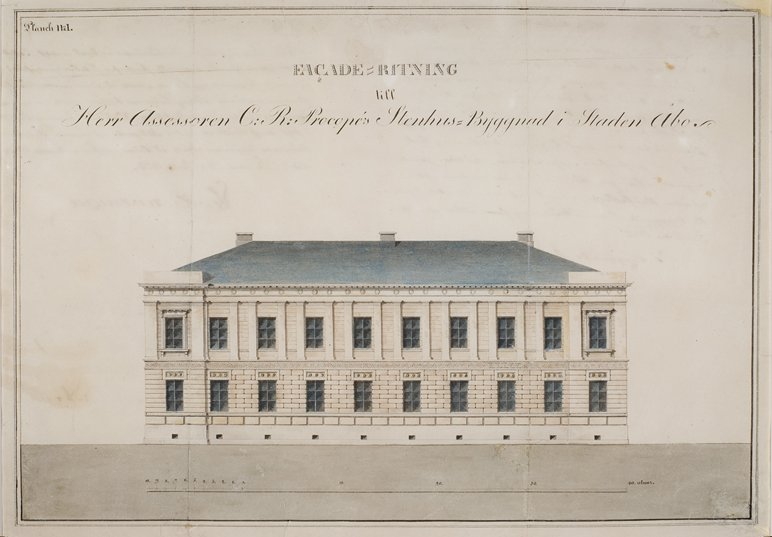
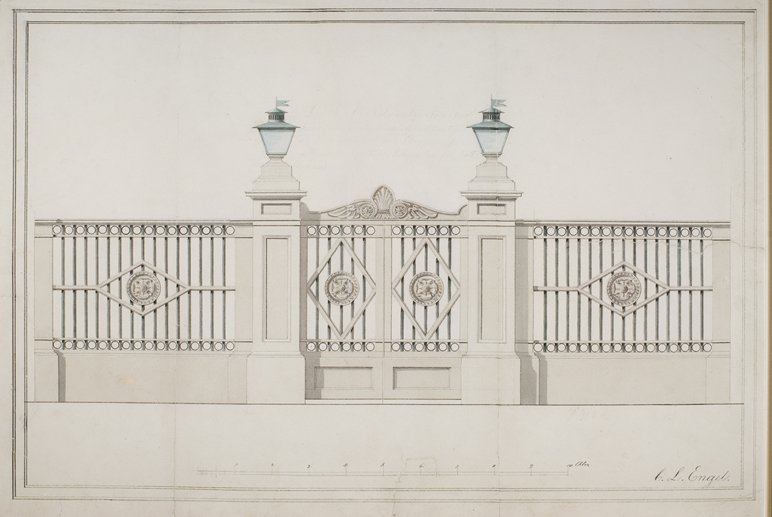
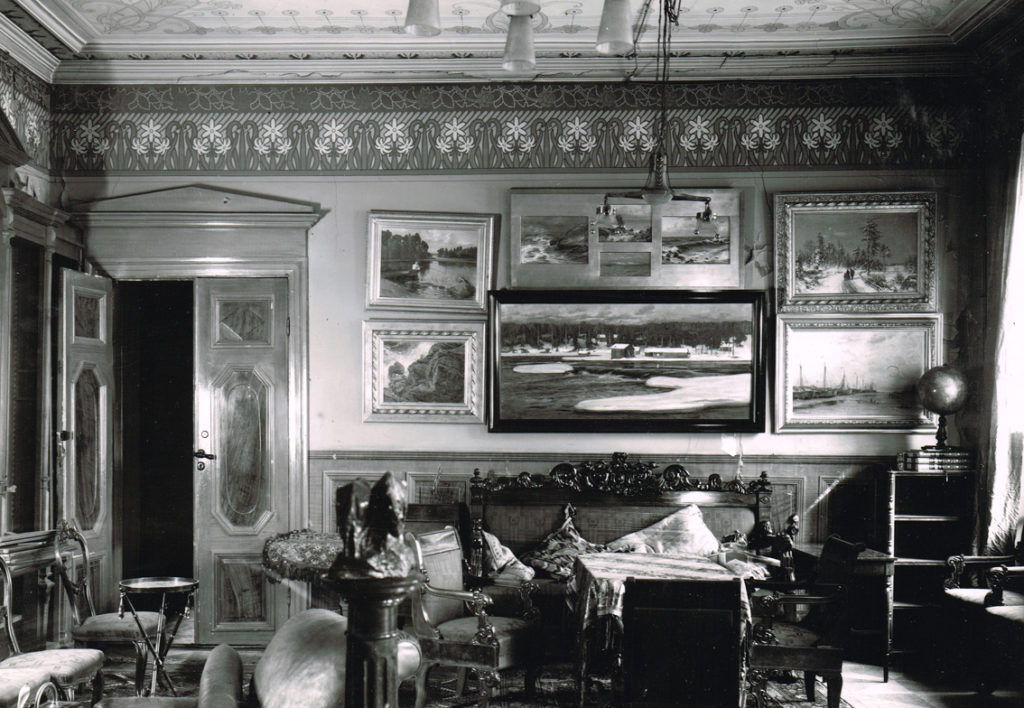
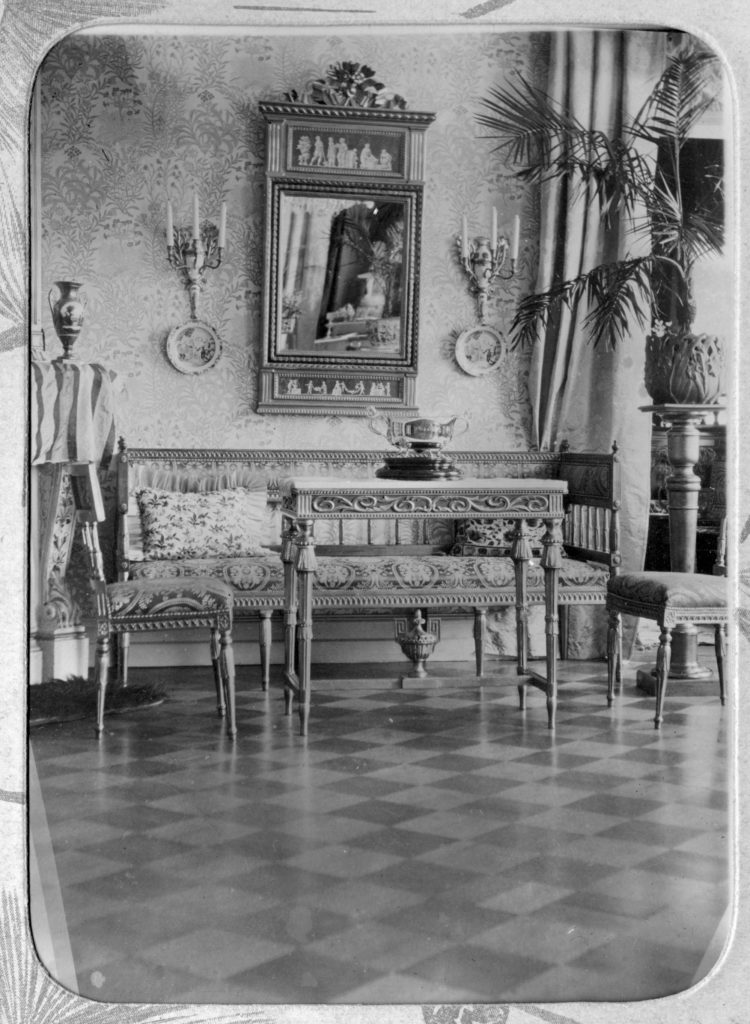
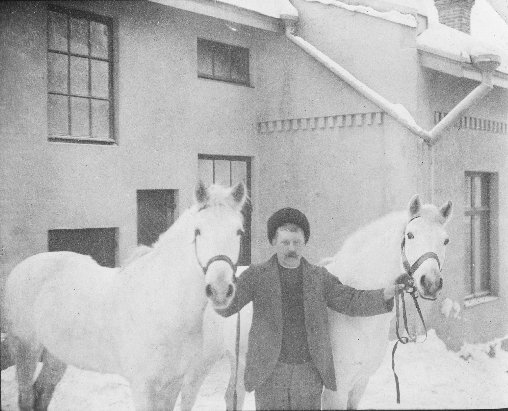
History of the current museum building
The wooden building on Piispankatu is more modest than the demolished two-floor stone building. However, the building represents the same architectural period and the same historical cultural milieu as its predecessor. There are several similarities between the buildings as well as having been designed by the same architect, Charles Johnsson. The wooden building is characterized by wings on both sides of the building and represents a building stock typical of 19th century Turku. Over the years the house has served as a private home but also as a dormitory for students from the archipelago.
